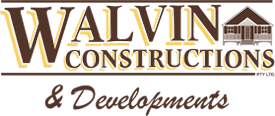The Project brief was to transform a tired, outdated Queensland house into a practical user friendly family home.
Location
Audrey St, Camp Hill
Retaining the traditional character combined with up to date finishes and fit out. The 20 m lap pool was central to our design with retaining plenty of rear yard for a young family.
The Master plan design by John Walvin proposed to raise the existing house, extend the upper level then build under the upper level existing and new floor area. The upper floor area was reconfigured as to provide a more inviting open plan living area, home office and parent’s master bedroom retreat.
The rear deck was constructed as to take advantage of the extensive outlook and provide weather protection from the western sun as well as larger outdoor living zone. The kitchen fit out is the core focus with tradition period cabinetry, marble bench tops and well equipped Butler’s pantry . The ground floor contains 3 additional bedrooms, Laundry, bathrooms, large rumpus room with kitchenette and outdoor entertaining area connecting to the new pool and detached Guest quarters.
The home has multiple storage areas, wine cellar, double car accommodation, external landscaping new fences with gate house entry completing what is now a very desirable but understated home.





